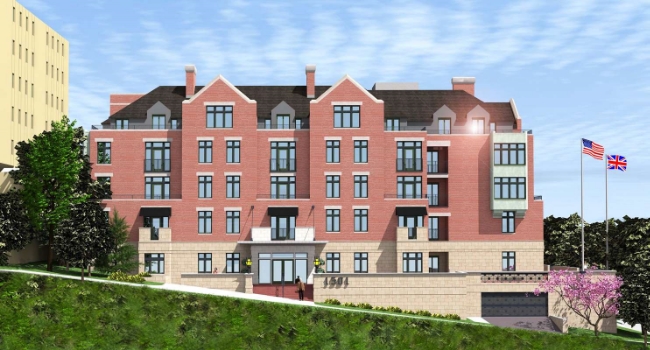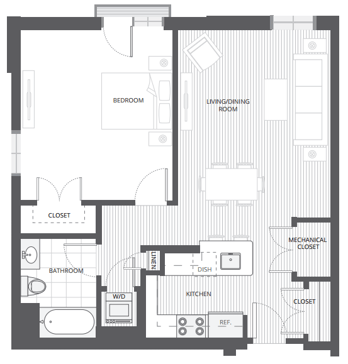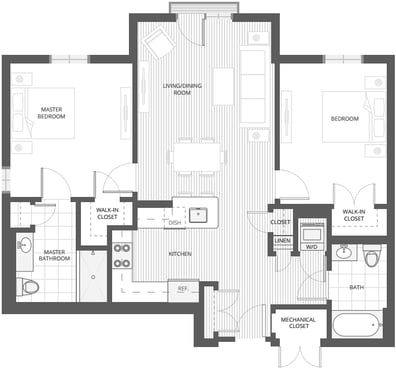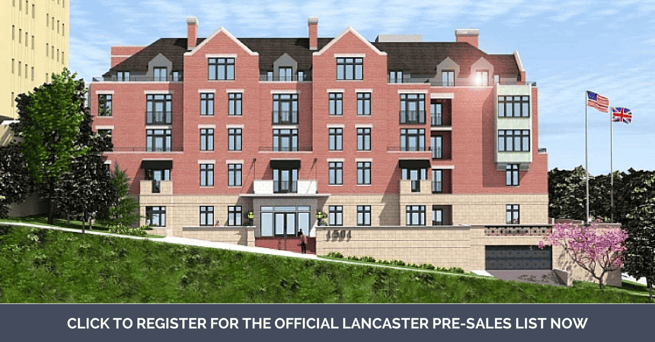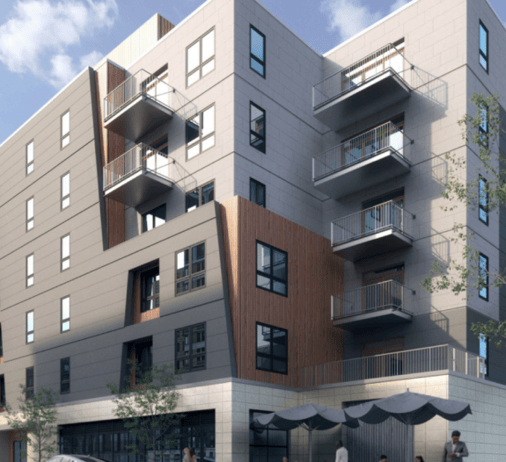Coming Soon: The Lancaster, 55 New Condos in Brighton
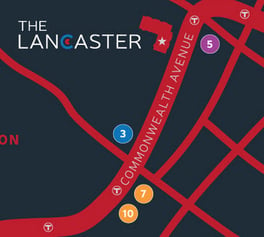 The Lancaster will be one of Boston’s most exciting home ownership opportunities coming online in 2015. It’s located at 1501 Commonwealth Ave in Brighton, one of the hottest neighborhoods in Boston right now. New restaurants are popping up almost every day within walking distance of The Lancaster. You’ve got fantastic ethnic eats (and live music!) in Allston, some of the best restaurants in the greater Boston area in Washington Sq (like Ribelle and The Publick House), and a Whole Foods just around the corner. And with inexpensive breakfast and lunch options and public transportation almost right at your front door, The Lancaster is easy living all the way.
The Lancaster will be one of Boston’s most exciting home ownership opportunities coming online in 2015. It’s located at 1501 Commonwealth Ave in Brighton, one of the hottest neighborhoods in Boston right now. New restaurants are popping up almost every day within walking distance of The Lancaster. You’ve got fantastic ethnic eats (and live music!) in Allston, some of the best restaurants in the greater Boston area in Washington Sq (like Ribelle and The Publick House), and a Whole Foods just around the corner. And with inexpensive breakfast and lunch options and public transportation almost right at your front door, The Lancaster is easy living all the way.
Between New Balance’s massive Brighton Landing development with 1,000,000+ square foot of office, hotel, and retail development (including the Boston Bruins new practice facility), Barry’s Corner development, and Harvard’s Master Plan in Allston, there is a wealth of investment coming to the neighborhood. The Lancaster will be one of (if not the only) new development opportunity with condos for sale to invest in Brighton. You’ll have the opportunity to get in early to ride the rising swell to a great long term investment – and have a fantastic neighborhood to live in immediately too!
The one bedroom units are slated to start at $400K (averaging $475K) and 2 bedrooms start at $500K (averaging $575K), making this one of the most affordable new construction projects in the city of Boston. Get more details, including the reservation and pre-sales process, by enrolling on the official developer pre-sales list.
The Architecture of The Lancaster
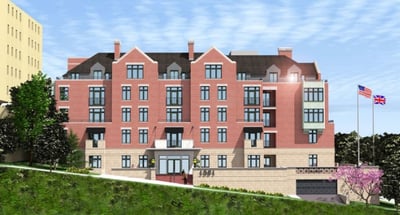 We’re extremely happy with The Lancaster for many reasons, not the least of which is its design and architectural style. This is not another “run of the mill” building, but instead an example of beautiful neighborhood integration by taking cues from history. Designed by the internationally award-winning firm of Tise Design Associates, the building was envisioned to reflect the best of the historic architecture along this stretch of Commonwealth Avenue. The building takes its design cues from various other historic buildings in the direct vicinity of The Lancaster. Featuring the English Jacobean architectural style of its host neighborhood, the building will evoke a traditional, comfortable attitude that “feels like home.” On the other hand, this signature building will feature all of the state-of-the-art technological advances, including LEED energy efficiency, that allow for a truly contemporary lifestyle. Unlike many other new buildings, The Lancaster will be as beautiful to look at as it is comfortable to live in. See the latest interior and lobby design finishes on the official developer pre-sales list.
We’re extremely happy with The Lancaster for many reasons, not the least of which is its design and architectural style. This is not another “run of the mill” building, but instead an example of beautiful neighborhood integration by taking cues from history. Designed by the internationally award-winning firm of Tise Design Associates, the building was envisioned to reflect the best of the historic architecture along this stretch of Commonwealth Avenue. The building takes its design cues from various other historic buildings in the direct vicinity of The Lancaster. Featuring the English Jacobean architectural style of its host neighborhood, the building will evoke a traditional, comfortable attitude that “feels like home.” On the other hand, this signature building will feature all of the state-of-the-art technological advances, including LEED energy efficiency, that allow for a truly contemporary lifestyle. Unlike many other new buildings, The Lancaster will be as beautiful to look at as it is comfortable to live in. See the latest interior and lobby design finishes on the official developer pre-sales list.
The Lancaster Amenities
Many of the units in The Lancaster feature private outdoor space, and the building is conveniently located with extremely easy access to public transportation. Additionally, The Lancaster will feature well planned common amenities that benefit the residents while keeping condo fees completely manageable. Common amenities in the works are:
- Garage parking
- Workout room/yoga studio
- Beautifully detailed main foyer with community room/library
- Landscaped courtyard with patio and grill
- Bike racks/storage
- Additional private, secure storage spaces
The Lancaster Appliance Package
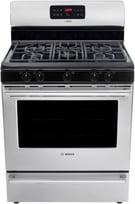
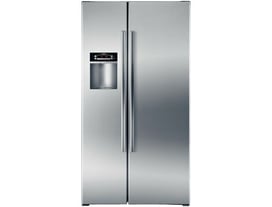 Although the finish specs aren’t fully finalized yet, here’s a sneak peak at the kitchen appliances. We’re really excited about the high end appliance package from Bosch that we’ll likely be able to include in the kitchens! Five burner gas cooking with full width grates for the cooks out there, high efficiency (and quiet) dishwasher, and refrigerator with ice maker and water filter. All very high quality appliances from Bosch.
Although the finish specs aren’t fully finalized yet, here’s a sneak peak at the kitchen appliances. We’re really excited about the high end appliance package from Bosch that we’ll likely be able to include in the kitchens! Five burner gas cooking with full width grates for the cooks out there, high efficiency (and quiet) dishwasher, and refrigerator with ice maker and water filter. All very high quality appliances from Bosch.
The Lancaster Floor Plans
Here are sample 1 bedroom and 2 bedroom floor plans. As you can see, both are very well thought out, spacious plans. There are large, wide open living spaces and fantastic kitchens. There’s plenty of room for cooking, eating, working, and entertaining. The bedroom and bathroom are both very well scaled for comfort. Copious closet space makes the unit extremely live-able. The bedrooms and bathrooms are very well sized for comfort. Copious closet space rounds out the floor plan.
More Information About The Lancaster
We’re still finalizing many elements of the project, but to get more information and regular building updates, please enroll on the official developer pre-sales list. You’ll be the first to get any development updates and notifications of pre-sale opportunities.
